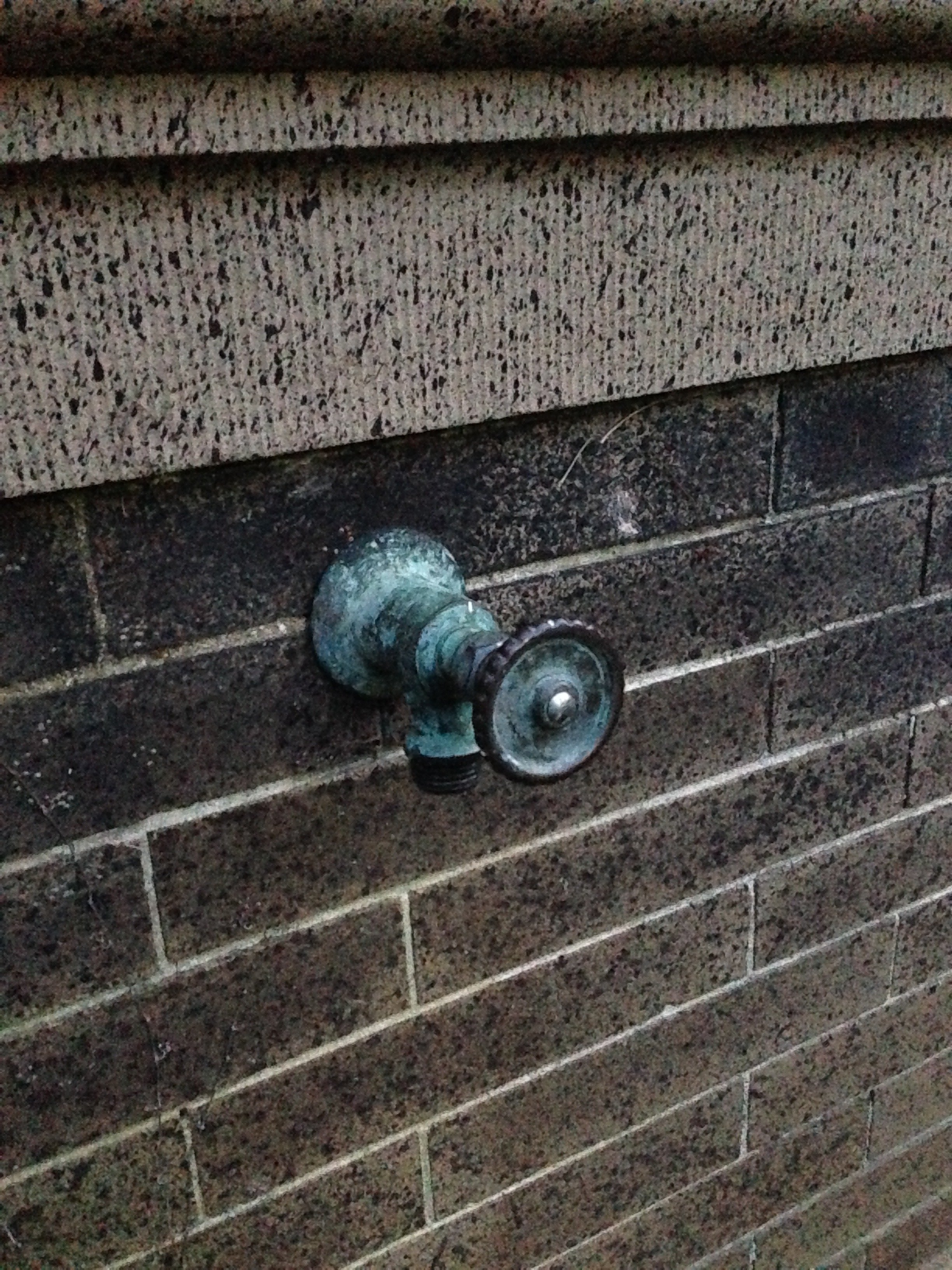Originally the house was built on 2 lots. At some point the adjacent lot had it house moved or torn down. That lot was officially annexed with the other 2 in the 1980’s.
After the annexation of that lot Mr. Hunter built a large 4 car cedar garage. He used a design that he used to build 2 others in town. He added a window on the front to match the style of the carriage house.
The driveway goes from the front road and passes under the side portico then leading to the carriage house and around to the alley in the back.
The side portico’s limestone steps lead up to the side porch and to a side entrance. The porch originally had wooden sides that matched the front porch. those rails were replaced as the porch was enclosed to be a screen porch.
The front limestone steps lead up to a large porch whose floor is made up of slate tiles.
The eastern side of the property is lined by a large amount of trees and bushes.
Between the alley and the house on the northers (back yard) side of the house is also lined with trees and bushes.
